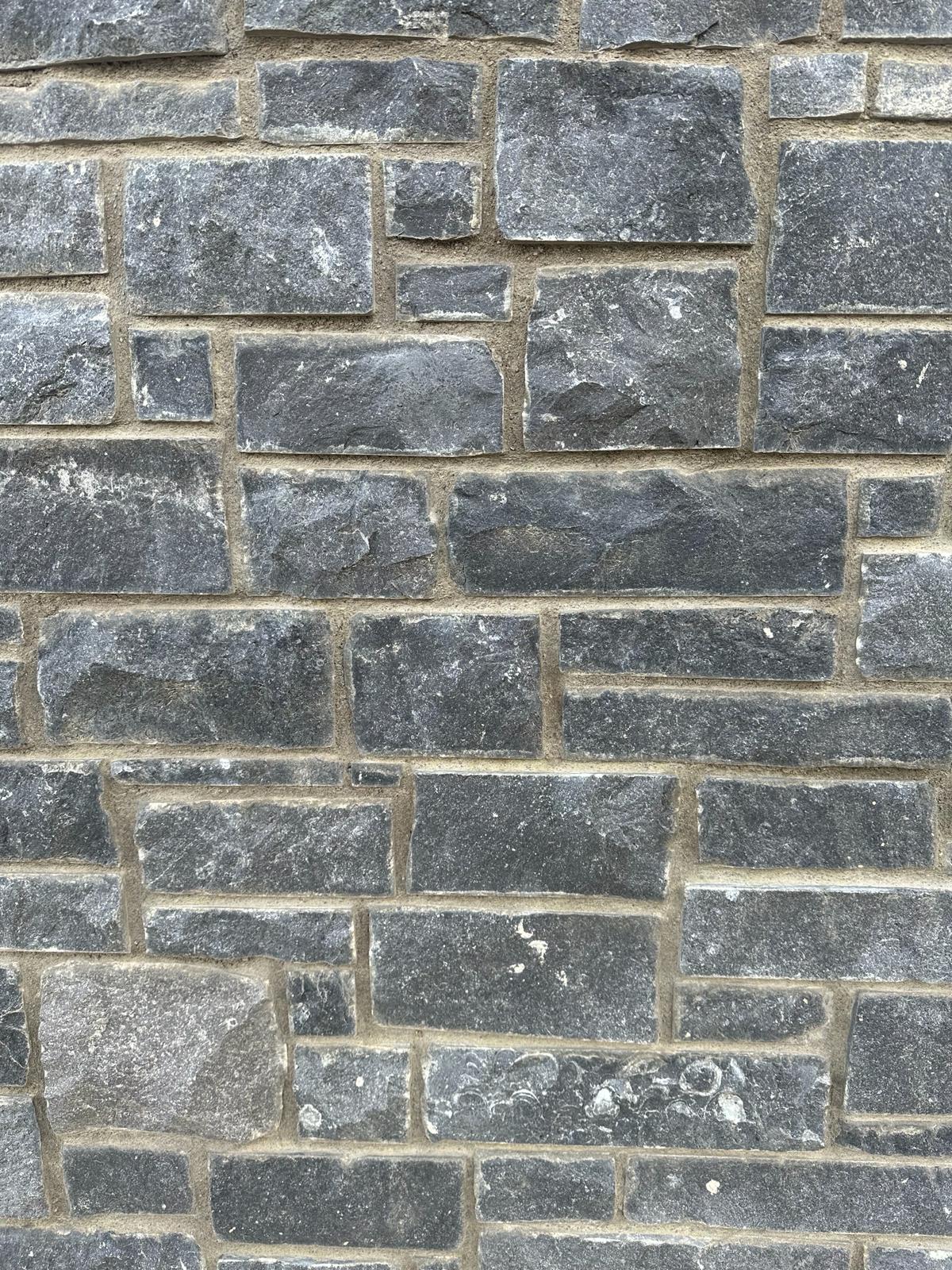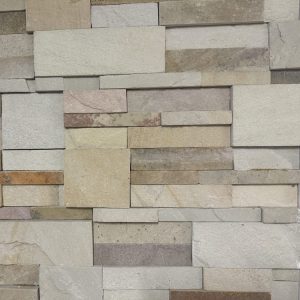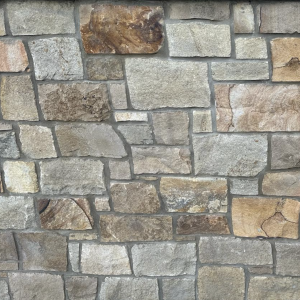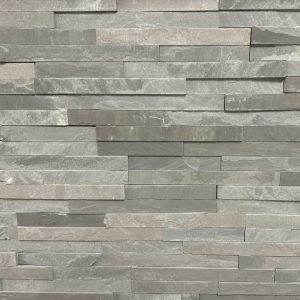LONDON limestone in individual pieces (Price per 1sq/m)
80.00€ inc. VAT
Usage: external & internal
| Thickness 25-30mm |
Measurements and material calculations
Multiply height by width (H x W = sq/m or sq/ft) of the area to be covered, subtracting openings such as doors, windows and openings. This is the total surface area for which you will need stone cladding.
Note: it is advisable to allow an extra 10% of material for cutting.
Corners: To estimate corner stones, measure the vertical or horizontal external corners L/M (linear meters), the window and door jambs, the chimney breast openings that will require corner stone.
Surface preparation
For block surfaces, no surface preparation is required.
The existing plastered or dashed surface must be cleaned back to its original surface by sandblasting, or wire brushing, or have a metal mesh attached to the surface using corrosive resistant nails.
Stone layout
Start by laying out few pieces of the stone on the floor in front of your project. This will give you a sense for the variety of shapes and colours you’ll be working with. Arrange the pieces so they fit and look nice next to each.
Stone installation
Start from the bottom and move up line by line. Try to avoid vertical lines. Take a piece of stone and apply a coat of flexi adhesive on the back of it. Press the stone onto the wall rotating slightly to force some of the adhesive to squeeze out slightly. Any adhesive forced out should be removed before the adhesive is allowed to set. Cut the stones if you need particular size stones.
| Weight | 50 kg |
|---|
Related products
STONE CLADDING
Special Offer
STONE CLADDING
Natural stone cladding 30% SALE
STONE CLADDING
STONE CLADDING
















